Create precise 2D drawings with easy-to-use drafting tools
AutoCAD LT® is a computer-aided design (CAD) software used by architects, engineers, construction professionals, and designers to produce 2D drawings and documentation.
• Design, draft, and document with 2D geometry
• Access a comprehensive set of editing, design, and annotation tools
• Work quickly in an intuitive user interface
New Features

AutoCAD on any device
View, edit, and create drawings in AutoCAD on virtually any device–desktop, web, or mobile.
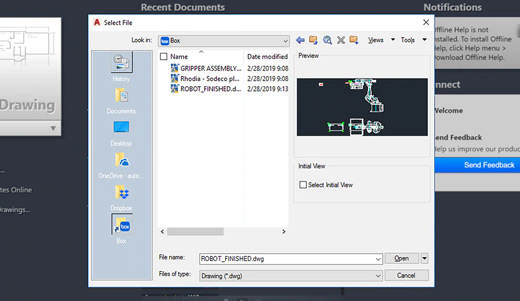
Cloud storage connectivity
Access any DWG file in AutoCAD with Autodesk’s cloud, as well as with leading cloud storage providers.
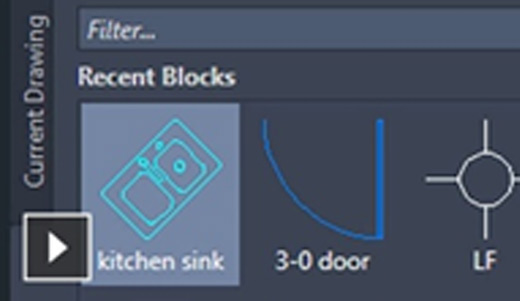
Blocks palette
Insert blocks efficiently from a most recently used list with visual galleries.
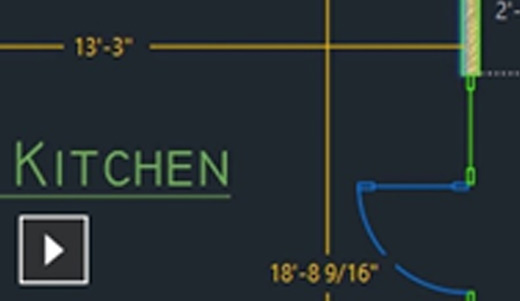
Quick measure
Display all nearby measurements in a drawing simply by hovering your mouse.

New dark theme
Reduce eye strain with contrast improvements, sharper icons, and a modern blue interface.

Enhanced DWG compare
Compare two versions of a drawing without leaving your current window.
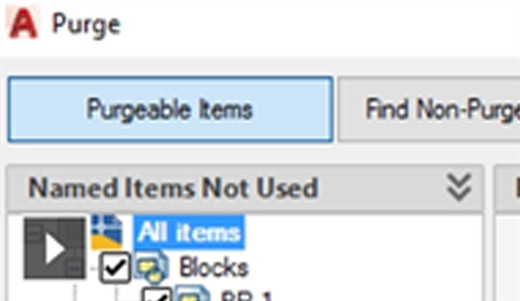
Purge redesign
Remove multiple unneeded objects at once with easy selection and object preview.
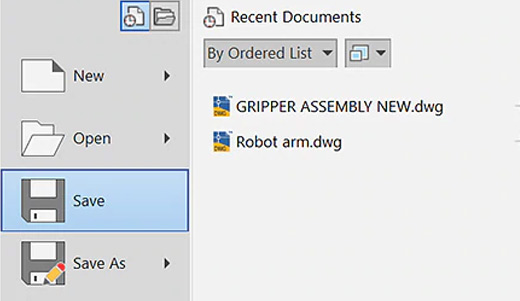
Performance improvements
Experience improvements in speed with faster save time and 50% faster install time for solid state hard drives.
More Features
Extended workflows and key features
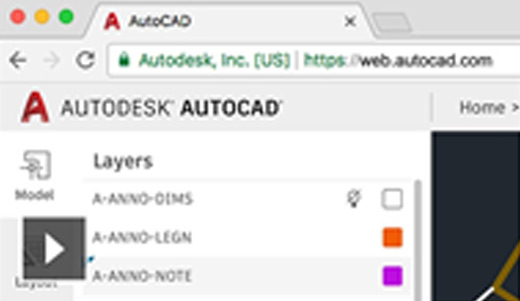
AutoCAD web app
Create, edit, and view CAD drawings from any device through the browser.

AutoCAD mobile app
Create, edit, and view CAD drawings on your mobile device.
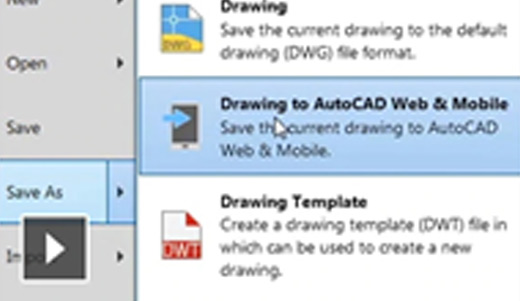
Save to web and mobile
Save drawings from your desktop to view and edit on the AutoCAD web and mobile apps, Xrefs included.

Shared views
Publish design views of your drawing in a web browser for viewing and commenting.
Comprehensive 2D documentation
Produce 2D documentation and drawings with a comprehensive set of drawing, editing, and annotation tools.
Intuitive user interface
Access tools when you need them—contextual ribbon tabs, multifunctional grips, customizable tool palettes, and an intelligent command line.
Innovative technologies
Get the latest technologies including TrustedDWG™, high-resolution monitor support, migration tools, and the AutoCAD desktop app.
Connected collaboration
Access your drawings from desktop, web, and mobile. Share and use data from PDF and DGN files, Bing Maps, and more.
2D Drafting, Drawing, & Annotation
Ribbon tabs and panels
Access your favourite tools easily when you need them with the AutoCAD ribbon.
Tool palettes
Easily access your most frequently used content and tools with customizable tool palettes.
Command line
Launch commands and respond to prompts quickly using simple keystrokes, right at the command line.
Multifunctional grips
Easily reshape, move, or manipulate geometry with grip editing.
Object and layer transparency
Control the transparency for selected objects or for all objects on a layer.
Dynamic blocks
Add flexibility and intelligence to your block references, including changing the shape, size, or configuration.
Associative arrays
Create and modify objects in circular or rectangular patterns, or along a path.
Object selection and isolation
Find and select all objects that match the properties of an object. Hide or unhide the selected objects.
2D Drafting, Drawing, & Annotation
Text
Create single or multiline text (mtext) as a single text object. Format the text, columns, and boundaries.
Smart Dimensioning
Create dimensions automatically. Pass the cursor over selected objects to get a preview before you create it.
Leaders
Create leaders with a variety of content, including text or blocks. Easily format leader lines, and define styles.
Smart Centerlines and Center marks
Create and edit centerlines and center marks that automatically move when you move the associated objects.
Tables
Create tables with data and symbols in rows and columns, apply formulas, and link to a Microsoft Excel spreadsheet.
Revision clouds
Draw revision clouds around new changes in a drawing to quickly identify your updates.
Layouts
Specify the size of your drawing sheet, add a title block, and display multiple views of your model.
Layout viewports
Create layout viewports to display different elements of your design at varying scales.
Fields
Use fields in text objects to display text that can be updated automatically as the field value changes.
Data linking
Enable simultaneous updates by creating a live link between a Microsoft Excel spreadsheet and a table in your drawing.
Collaboration
PDF and DGN import/export/underlay
Share and reuse data from PDF and DGN files by importing, exporting, or attaching them as underlays.
DWG and image references
Attach drawings and images to your current drawing as externally referenced files.
Sheet set manager
View, access, manage, and plot multiple drawings as sheet.
Geographic location and online maps
Insert geographic location information into a drawing, and display a map in the drawing from an online map service.
Installation & customization
TrustedDWG technology
TrustedDWG™ technology alerts you to a possible incompatibility when a file was not last saved by Autodesk software.
Migration tool
Migrate your custom settings and files from previous releases.
CUI customization
Customize the user interface to improve accessibility and reduce the number of steps for frequent tasks.
Sysvar monitor
Monitor current system variables against a preferred list of values. Notification balloons alert you of deviations.
Autodesk desktop app
Get alerts and install software updates without disrupting your workflow. View tutorials about new features.
Use AutoCAD on the go with the included AutoCAD mobile app
- Design and draft in the web browser on any computer
- View, edit, annotate, and create CAD drawings in a simplified user interface
- Sign in and get to work—no software installation required
Use AutoCAD on the go with the included AutoCAD mobile app
- Take the power of AutoCAD with you wherever you go—even offline
- View, edit, annotate, and create CAD drawings in real time
- Work on any mobile device, including smartphone or tablet
System requirements for AutoCAD LT 2020
System requirements for AutoCAD LT 2020 (Windows) |
|
| Operating System | Microsoft® Windows® 7 SP1 with Update KB4019990 (64-bit Only) Microsoft Windows 8.1 with Update KB2919355 (64-bit Only) Microsoft Windows 10 (64-bit only) (version 1803 or higher) |
| Browser | Google Chrome (for AutoCAD web app) |
| Processor | Basic: 2.5–2.9 GHz processor Recommended: 3+ GHz processor |
| Display Resolution | Conventional Displays: 1920 x 1080 with True Color High Resolution & 4K Displays: Resolutions up to 3840 x 2160 supported on Windows 10, 64 bit systems (with capable display card) |
| Display Card | Minimum: 1 GB GPU with 29 GB/s Bandwidth and DirectX 11 compliant Recommended: 4 GB GPU with 106 GB/s Bandwidth and DirectX 11 compliant |
| Plotter/Printer | Continued system printer and HDI support |
| Compiler | Visual Studio 2017 with Update 2 (version 15.7.5 and earlier) |
| Disk Space | 6.0 GB |
| Pointing Device | MS-Mouse compliant |
| Installer | MSI 5.0 |
| Builds | Locked -- FLEXnet (FLEXnet & Autodesk Licensing Service will be used for both the stand-alone and networked versions) |
| Side-by-side install | Supported |
| File Format Changes | AutoCAD .DWG format – R2018 Civil 3D Object format – R2018.2 ¹ ¹ New vertical curve profile entities (fixed vertical curve by high or low point) are not supported in Civil 3D 2018. |
| .NET Framework | .NET Framework Version 4.7 *DirectX11 recommended by supported OS |
| Memory | Basic: 8 GB Recommended: 16 GB |
| Disk Space | 6 GB free hard disk available, not including installation requirements |
| Display Card | 1920 x 1080 or greater True Color video display adapter; 128 MB VRAM or greater; Pixel Shader 3.0 or greater; Direct3D®-capable workstation class graphics card. |
| Network | Deployment via Deployment Wizard. The license server and all workstations that will run applications dependent on network licensing must run TCP/IP protocol. Either Microsoft® or Novell TCP/IP protocol stacks are acceptable. Primary login on workstations may be Netware or Windows. In addition to operating systems supported for the application, the license server will run on the Windows Server® 2016, Windows Server 2012, and Windows Server 2012 R2 editions. Citrix® XenApp™ 7.6, Citrix® XenDesktop™ 7.6 |


