Efficiently and accurately capture design intent in 3D
Use Revit® software to produce consistent, coordinated, and complete model-based building designs and documentation.
- Automatically update floor plans, elevations, sections, and 3D views.
- Use 3D visualizations to see a building before it’s built.
Features
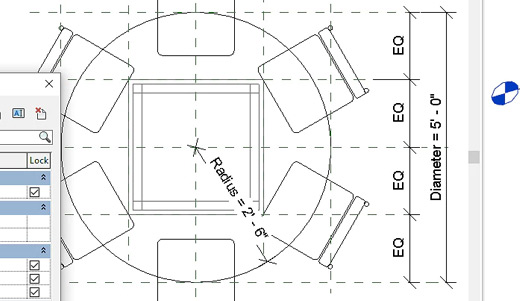
Parametric components
An open, graphical system for design and form-making, and the basis for all building components designed in Revit.

Worksharing
Contributors from multiple disciplines can share and save their work to the same centrally shared file.
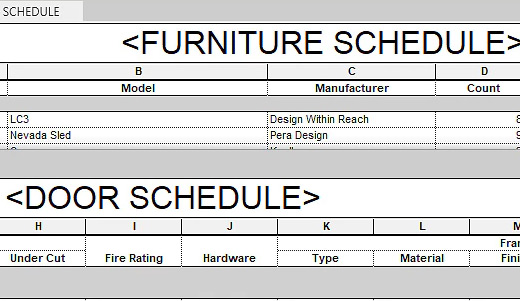
Schedules
Create a tabular display of model information extracted from the properties of the elements in a project.
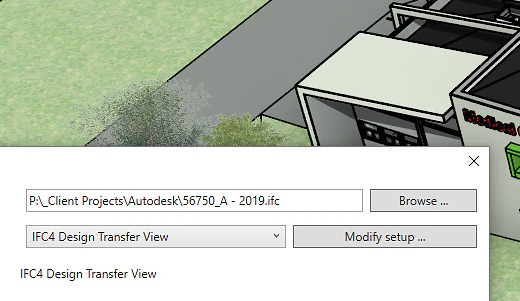
Interoperability and IFC
Revit imports, exports, and links your data with commonly used formats, including IFC4.
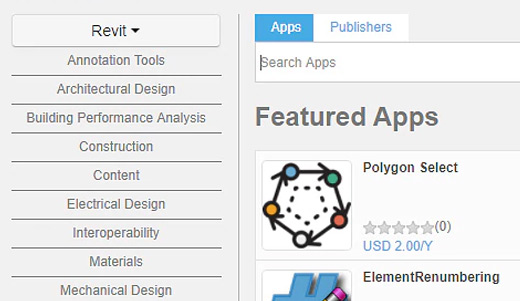
Add-ins
Extend Revit functionality with API access, third-party solutions, add-ins, and a content library on the Autodesk App Store.
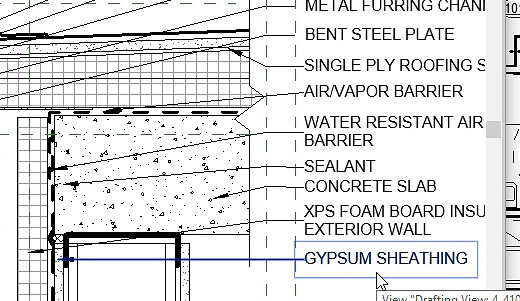
Annotation
Communicate designs more effectively with WYSIWYG editing and features that let you control text appearance.
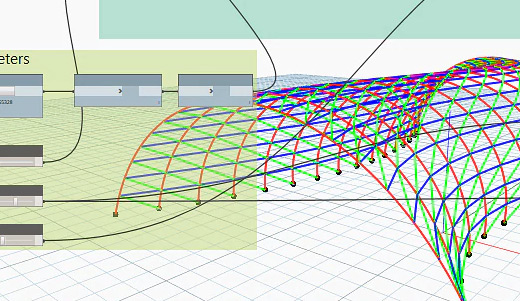
Dynamo for Revit
Expand and optimize BIM workflows with an open-source graphical programming interface that installs with Revit.

Global parameters
Embed design intent with projectwide parameters that work with radial and diameter dimensions and equality constraints.
More Features
Architectural design
Conceptual design tools
Sketch and create freeform models and create massing studies.
Analysis with Insight
Optimize building performance with centralized access to performance data and advanced analysis engines.
Architectural modeling
Add architectural elements to the building model, including walls, doors, windows, and components.
Point cloud tools
Connect laser scans directly to the BIM process to author an as-built model.
3D design visualization
Explore, validate, and communicate designs. Render more quickly and accurately with Autodesk Raytracer rendering engine.
Multistory stairs
Quickly create and modify multistory buildings by connecting stairs to the levels in your project.
Cloud rendering
Produce photorealistic visualizations without tying up your desktop or using special rendering hardware.
Structural engineering and fabrication
Physical and analytical model
Create a physical model for coordination and documentation, and an associated analytical model for structural analysis.
Reinforcement detailing
Create 3D reinforcement designs for cast-in-place and precast concrete structures. Produce reinforcement shop drawing documentation with rebar schedules.
Structural steel modeling
Model connections with a higher level of detail using a variety of parametric steel connections in Revit or by creating your own custom steel connections.
Structural documentation
Create an accurate and detailed structural documentation of multimaterial designs.
Bidirectional linking with analysis
Integrate analysis results into the BIM process and work in an iterative design workflow.
Linking with concrete fabrication
CAM Export connects both cast-in-place and precast concrete projects with automatic fabrication processes.
Dynamo for structural engineering
Dynamo gives structural engineers, designers, and detailers tools to build structures with minimal energy, and make their own design tools.
Linking with steel fabrication
Interoperability between Revit and Advance Steel helps provide a seamless BIM workflow from steel design to fabrication.
MEP engineering and fabrication
HVAC design and documentation
Design complex duct and pipe systems to express intent, and model duct and pipe systems with mechanical design content.
Electrical design and documentation
Design, model, and document electrical systems. Keep track of electrical loads throughout the distribution system.
Plumbing design and documentation
Create sanitary plumbing systems with sloped piping and layout piping systems to design and document intent.
MEP fabrication detailing
Create fabrication-ready models in Revit. You can model and coordinate MEP LOD 400 components.
Insight integration
Insight lets you optimize building performance with centralized access to performance data and advanced analysis engines.
Fabrication service conversion
Use the Design to Fabrication tool to convert design-level model elements to construction level-of-detail elements.
Fabrication documentation
Document model layout more effectively. Document, schedule, and tag fabrication elements.
Construction
Construction modeling
Derive construction insight from design models. Split and manipulate wall layers and concrete pours, and prepare shop drawings for fabrication.
Construction coordination
Upload Revit models into BIM 360 Glue and sync with BIM 360 Layout. View and share point sets in the BIM 360 Glue web interface or the BIM 360 Layout iPad app.
Navisworks interoperability
Open a Navisworks coordination model directly in Revit to coordinate your design with the work of teams who use different software.
Import/Export 2D sheets
Bring AutoCAD files in or out of Revit, and prepare sheet sets for export to fabricators, subcontractors, or other project stakeholders in the format they need.
Constructability details
Augment design intent models with the detail necessary to meet the requirements of construction teams.
Fabrication for structural engineering
Link to Advance Steel for steel detailing and fabrication to help accelerate design-to-steel construction.
Fabrication for MEP engineering
Convert design level-of-detail model elements to fabrication level-of-detail elements for detailed coordination, fabrication, and installation.
Collaborate and coordinate across multidisciplinary teams
- Revit includes tools for architectural design, MEP and structural design, detailing, and engineering, and construction professionals.
- Contributors across all disciplines use worksharing to share and save work to the same project.
Use Revit to analyze, simulate, and connect in the cloud to improve designs
- Extend Revit functionality with interoperable software and services from Autodesk.
- Customize and expand workflows with discipline-specific or regional solutions that are custom-built by third-party partners.
- Connect project teams and data on the BIM 360 platform.
System requirements for AutoCAD LT 2020
Revit 2020 - Minimum: Entry-Level Configuration |
|
| Operating System¹ | Microsoft® Windows® 10 64-bit • Windows 10 Enterprise • Windows 10 Pro Note: Microsoft® Windows® 7 SP1 64-bit, Enterprise, Ultimate, and Professional are supported but not recommended. |
| CPU Type | Single- or MultiCore Intel, Xeon, or i-Series processor or AMD equivalent with SSE2 technology. Highest affordable CPU speed rating recommended. Revit software products use multiple cores for many tasks. |
| Memory | 8 GB RAM • Sufficient for a typical editing session for a single model up to approximately 100 MB on disk. This estimate is based on internal testing and customer reports. Individual models vary in their use of computer resources and performance characteristics. • Models created in previous versions of Revit software products may require more available memory for the one-time upgrade process. |
| Video Display Resolutions | Minimum: 1280 x 1024 with true color Maximum: UltraHigh (4k) Definition Monitor |
| Video Adapter | Basic Graphics: Display adapter capable of 24-bit color Advanced Graphics: DirectX® 11 capable graphics card with Shader Model 3 |
| Disk Space | 30 GB free disk space |
| Media | Download or installation from DVD9 or USB key |
| Pointing Device | MS-Mouse or 3Dconnexion® compliant device |
| Browser | Microsoft® Internet Explorer® 10 (or higher) |
| Connectivity | Internet connection for license registration and prerequisite component download |
Revit 2020 - Value: Balanced price and performance |
|
| Operating System¹ | Microsoft® Windows® 10 64-bit • Windows 10 Enterprise • Windows 10 Pro Note: Microsoft® Windows® 7 SP1 64-bit, Enterprise, Ultimate, and Professional are supported but not recommended. |
| CPU Type | Multi-Core Intel Xeon, or i-Series processor or AMD equivalent with SSE2 technology. Highest affordable CPU speed rating recommended. Autodesk Revit® software products use multiple cores for many tasks. |
| Memory | 16 GB RAM • Sufficient for a typical editing session for a single model up to approximately 300 MB on disk. This estimate is based on internal testing and customer reports. Individual models vary in their use of computer resources and performance characteristics. • Models created in previous versions of Revit software products may require more available memory for the one-time upgrade process. |
| Video Display Resolutions | Minimum: 1280 x 1024 with true color Maximum: UltraHigh (4k) Definition Monitor |
| Video Adapter | DirectX 11 capable graphics card with Shader Model 5 |
| Disk Space | 30 GB free disk space |
| Media | Download or installation from DVD9 or USB key |
| Pointing Device | MS-Mouse or 3Dconnexion® compliant device |
| Browser | Microsoft® Internet Explorer® 10 (or higher) |
| Connectivity | Internet connection for license registration and prerequisite component download |
Revit 2020 - Performance: Large, complex models |
|
| Operating System¹ | Microsoft® Windows® 10 64-bit • Windows 10 Enterprise • Windows 10 Pro Note: Microsoft® Windows® 7 SP1 64-bit, Enterprise, Ultimate, and Professional are supported but not recommended. |
| CPU Type | Multi-Core Intel Xeon, or i-Series processor or AMD equivalent with SSE2 technology. Highest affordable CPU speed rating recommended. Autodesk Revit software products use multiple cores for many tasks. |
| Memory | 32 GB RAM • Sufficient for a typical editing session for a single model up to approximately 700 MB on disk. This estimate is based on internal testing and customer reports. Individual models vary in their use of computer resources and performance characteristics. • Models created in previous versions of Revit software products may require more available memory for the one-time upgrade process. |
| Video Display Resolutions | Minimum: 1920 x 1200 with true color Maximum: Ultra-High (4k) Definition Monitor |
| Video Adapter | DirectX 11 capable graphics card with Shader Model 5 |
| Disk Space | 30 GB free disk space 10,000+ RPM HardDrive (for Point Cloud interactions) or Solid State Drive |
| Media | Download or installation from DVD9 or USB key |
| Pointing Device | MS-Mouse or 3Dconnexion® compliant device |
| Browser | Microsoft® Internet Explorer® 10 (or higher) |
| Connectivity | Internet connection for license registration and prerequisite component download |
Cloud Worksharing |
|||
| Disk Space | Three times (3X) the total disk space consumed by equivalent RVT files for all cloud workshared projects accessed by the user. | ||
| 4+ cores 2.6 GHz+ | 6+ cores 2.6 GHz+ | 6+ cores 3.0 GHz+ |
|
| Minimum | Value | Performance | |
| Connectivity | Internet connection able to deliver symmetrical 5 Mbps connection for each machine on burst transfers. | Internet connection able to deliver symmetrical 10 Mbps connection for each machine on burst transfers. | Internet connection able to deliver symmetrical 25 Mbps connection for each machine on burst transfers. |
Revit 2020 - Citrix: Minimum-Level Configuration |
|
| Citrix System | XenApp® 6.5 Feature Pack 2 or higher Citrix® License Manager Citrix® Profile Manager |
| Server OS | As specified by XenApp® system requirements |
| Authentication | Microsoft® Active Directory Roaming Profiles supported |
| Client OS | Microsoft Windows 10 64-bit |
| Client Browser | Microsoft Internet Explorer 10 or higher |
| User Access | Client computers should be bound to the network domain. Each client computer should have either the full Citrix or web client plug-in installed. Users should use their domain logins to access both the Citrix web console and the LAN. |


